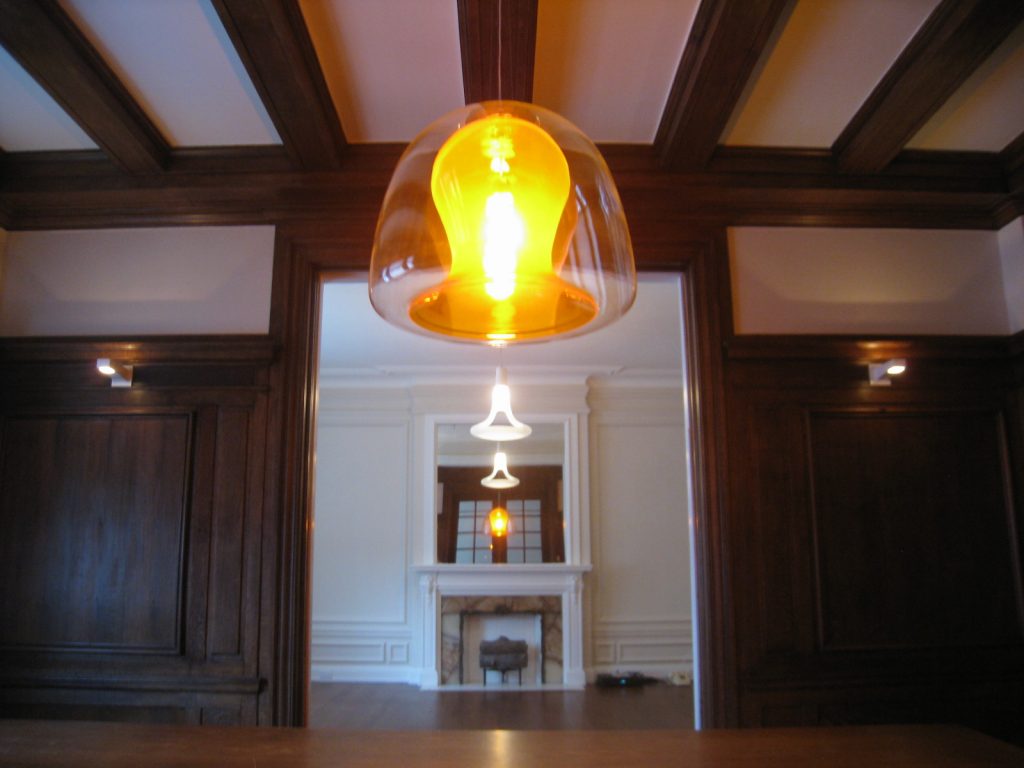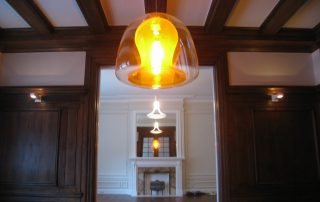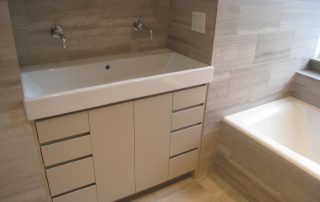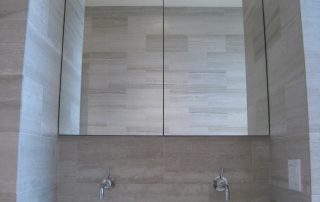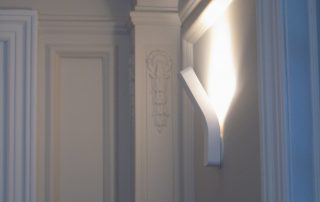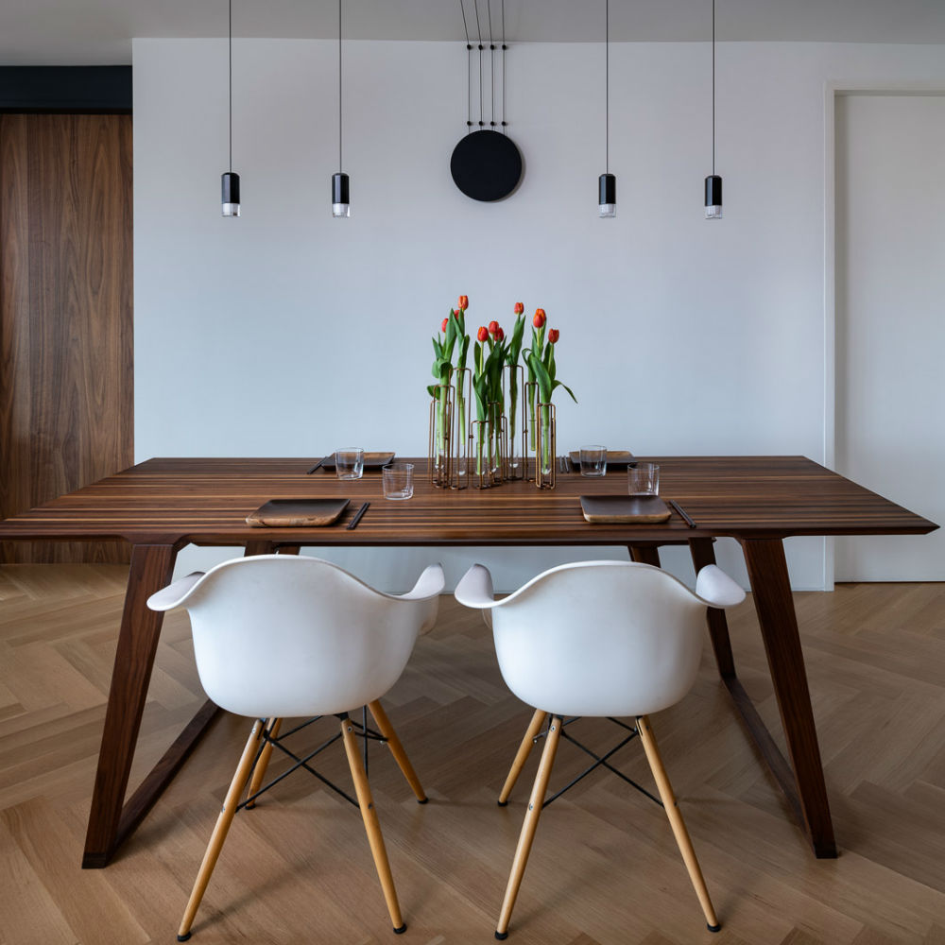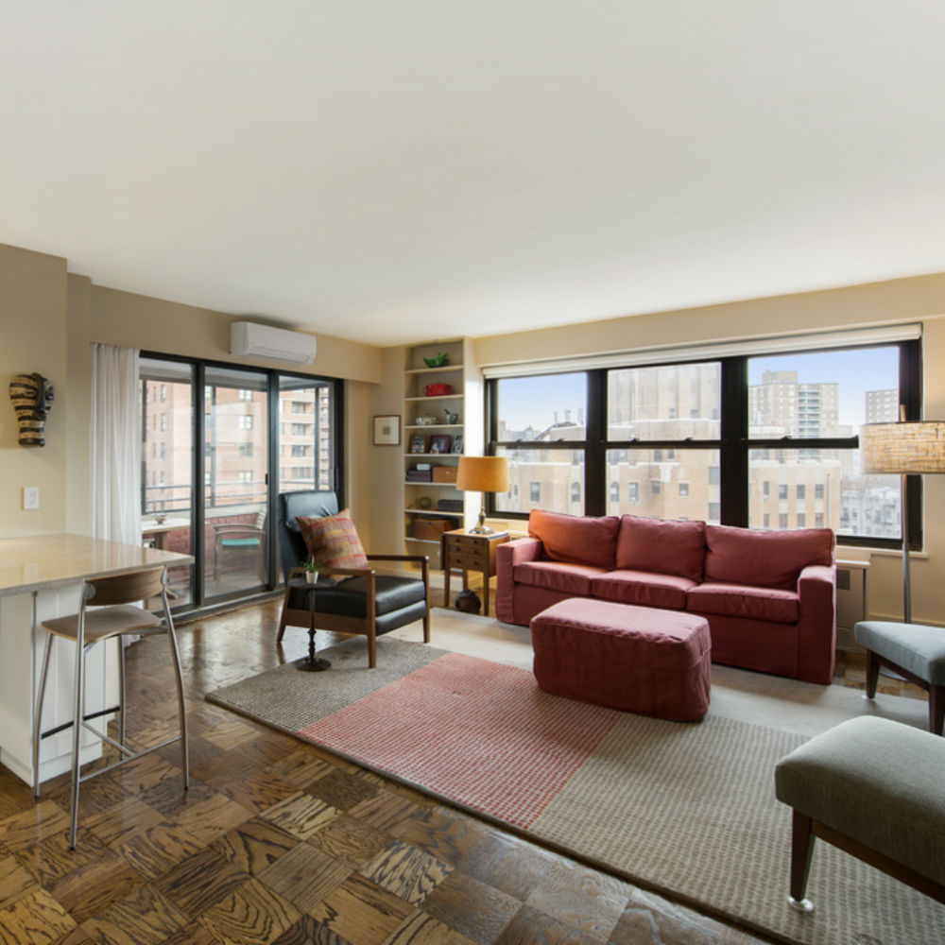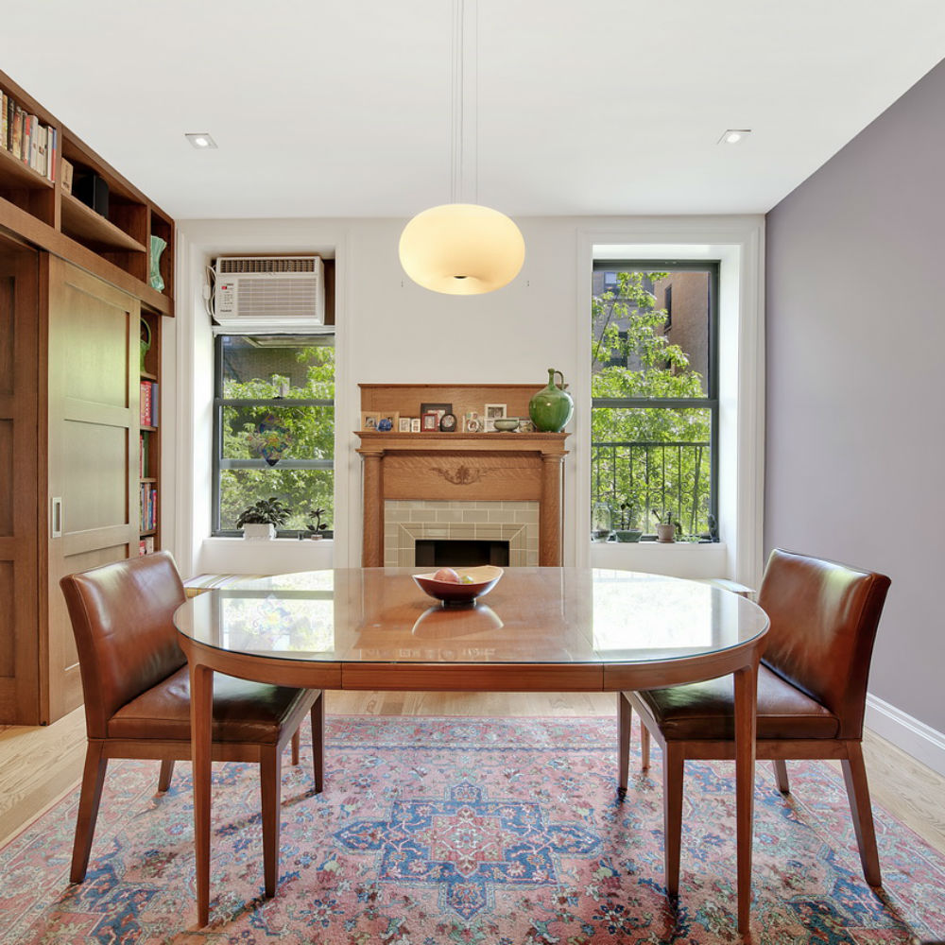Project Description
RESIDENCE UWS
UPPER WEST SIDE, NEW YORK
UPPER WEST SIDE, NEW YORK
Photos: Section F Design
Construction: completed 2011
Size: 2,000 SF
Scope of work for a ‘surgical renovation’ of this pre-war residence on the Upper West Side was limited to reconfiguration and enlargement of the existing Master Bathroom, installation of a new central air HVAC system, replacement of existing lighting fixtures with new, contemporary lighting fixtures, floor refinishing and painting throughout.
The goal was to preserve existing historic decorative elements and introduce contemporary technology to coexist in practical and aesthetic harmony.
