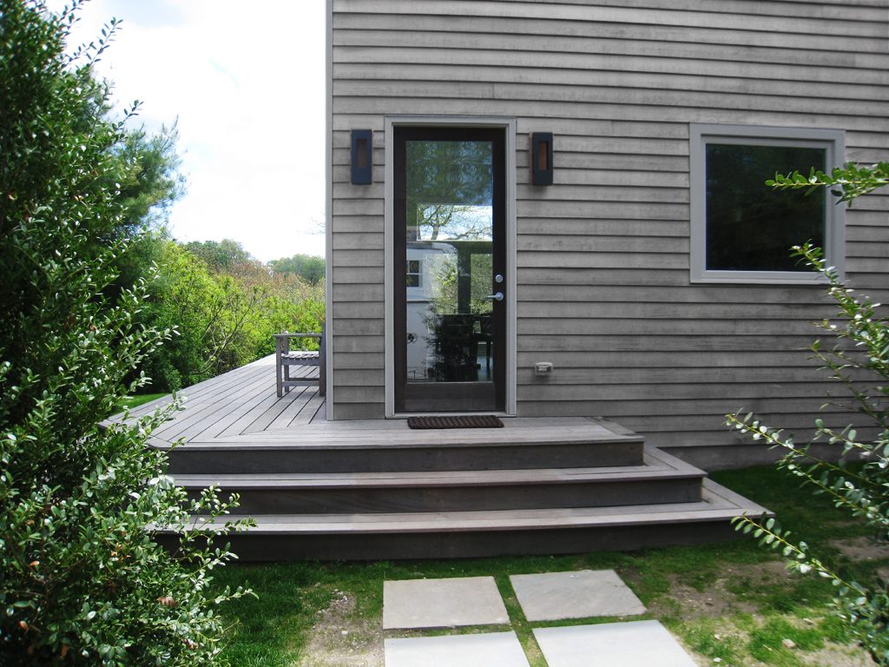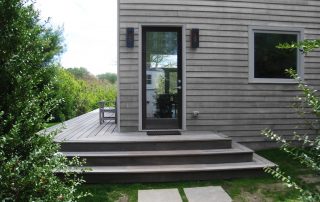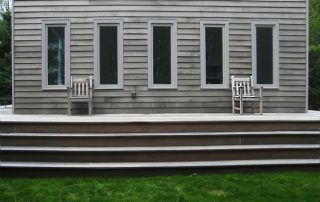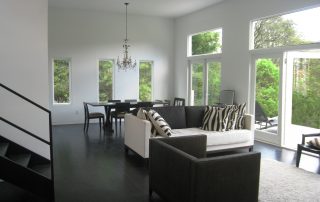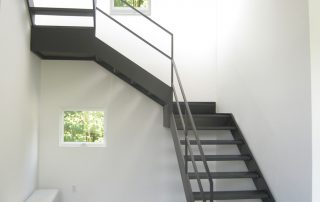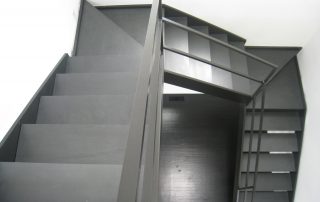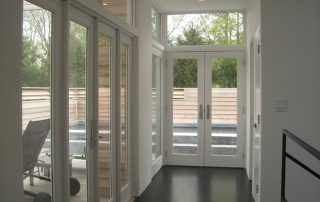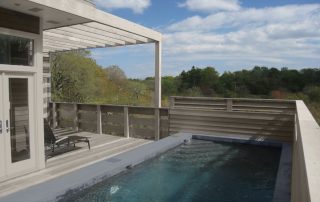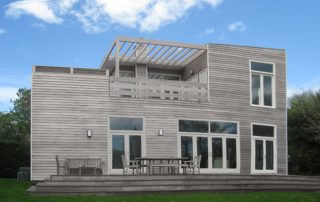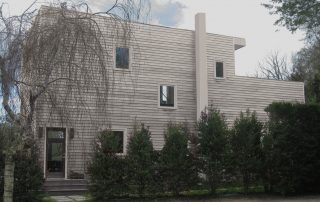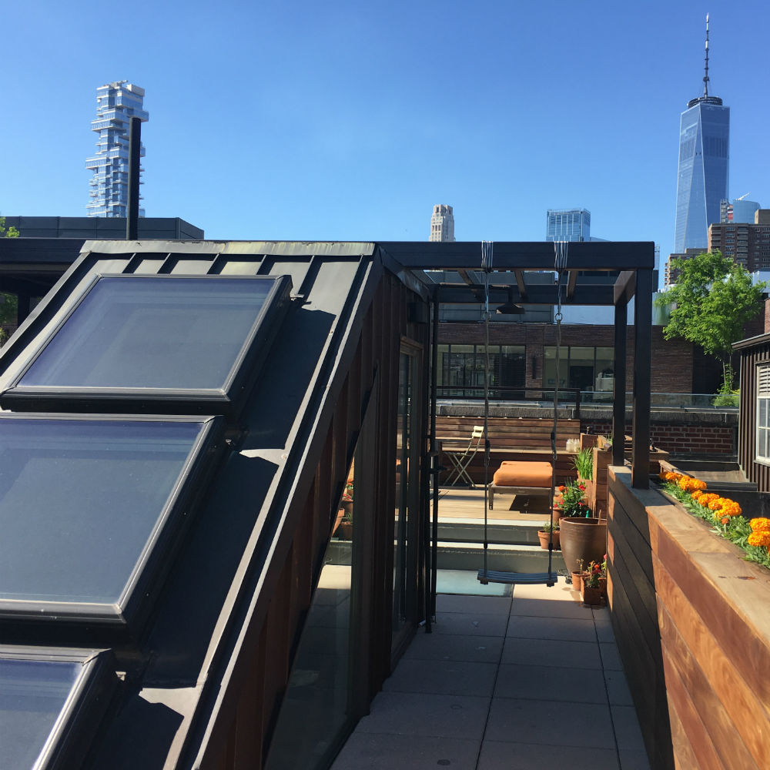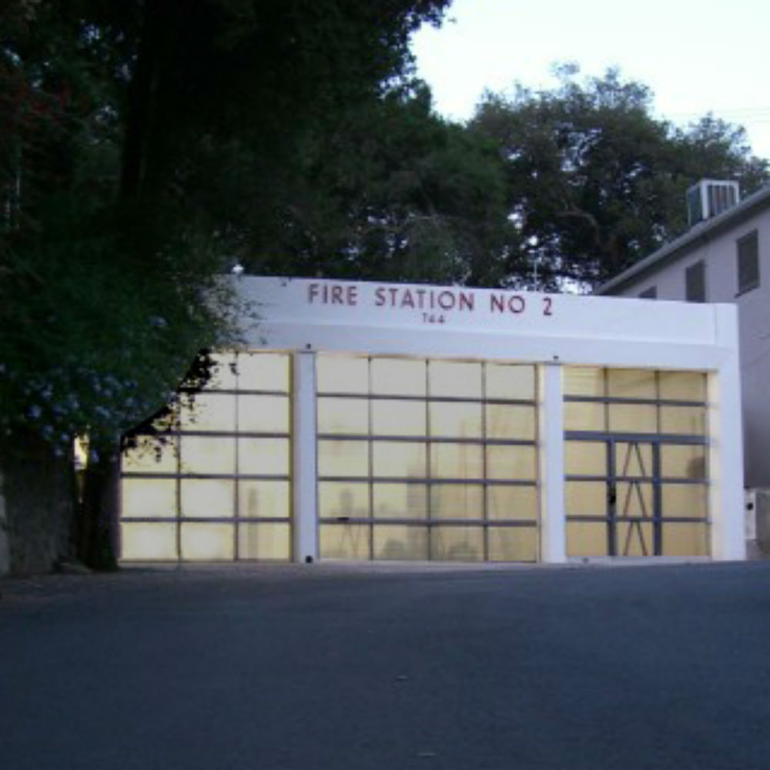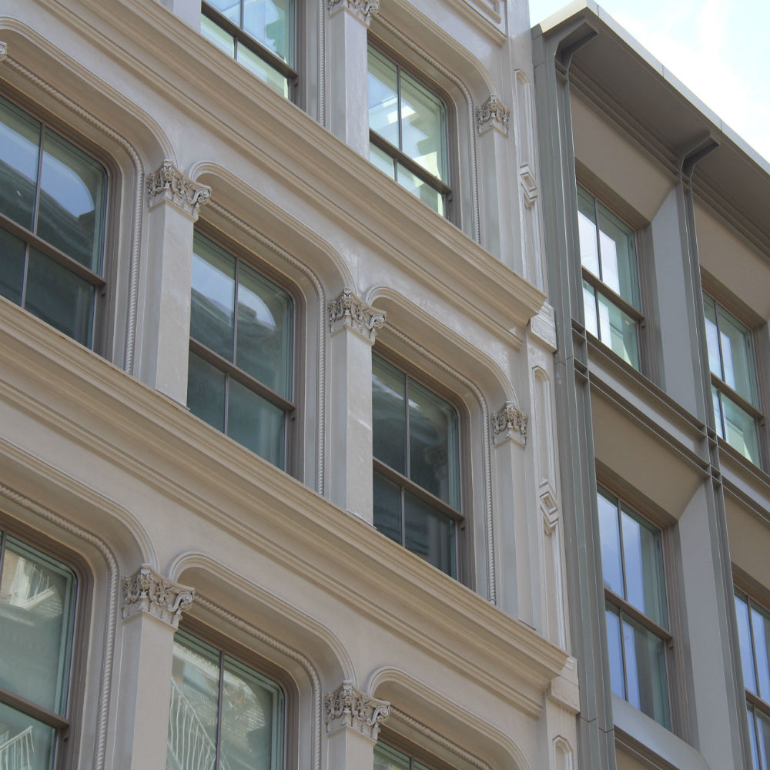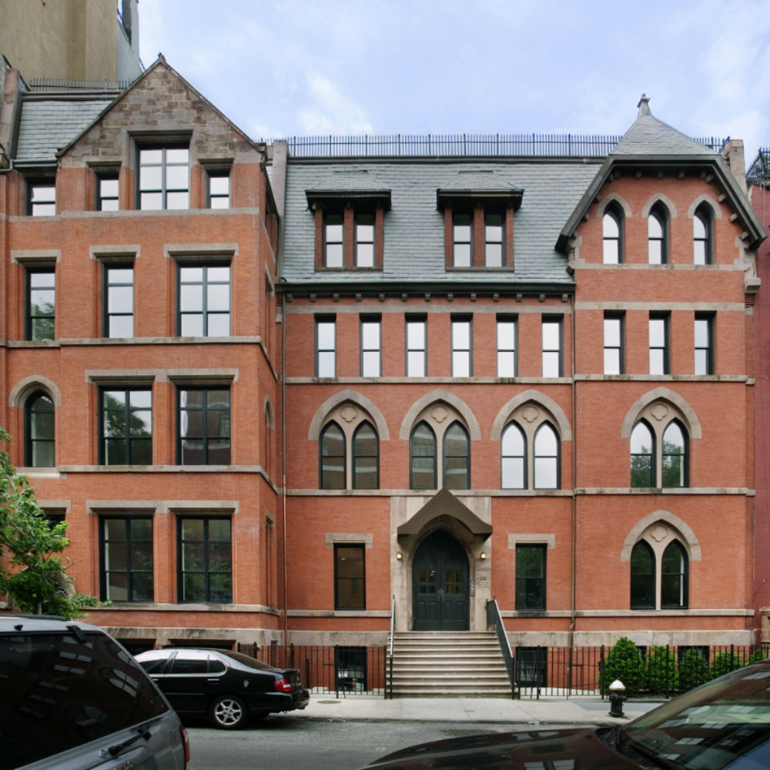Project Description
POOL HOUSE
WATER MILL, NY
WATER MILL, NY
Photos: Section F Design
Construction: completed 2008
Size: 2,800 SF
A former traditional single-story ranch has been transformed into a contemporary second home, by carefully balancing the existing and new into a simple and whole new expression.
This second story addition over an existing single-story house, situated at the edge of a pond, included a swimming pool in the new second floor deck.
Most of the existing building’s openings and footprint at the first floor were retained in their original positions; large transom windows were added to utilize the newly attained ceiling height and maximize natural light. A minimal black steel and slate custom staircase joins the existing and new levels.
