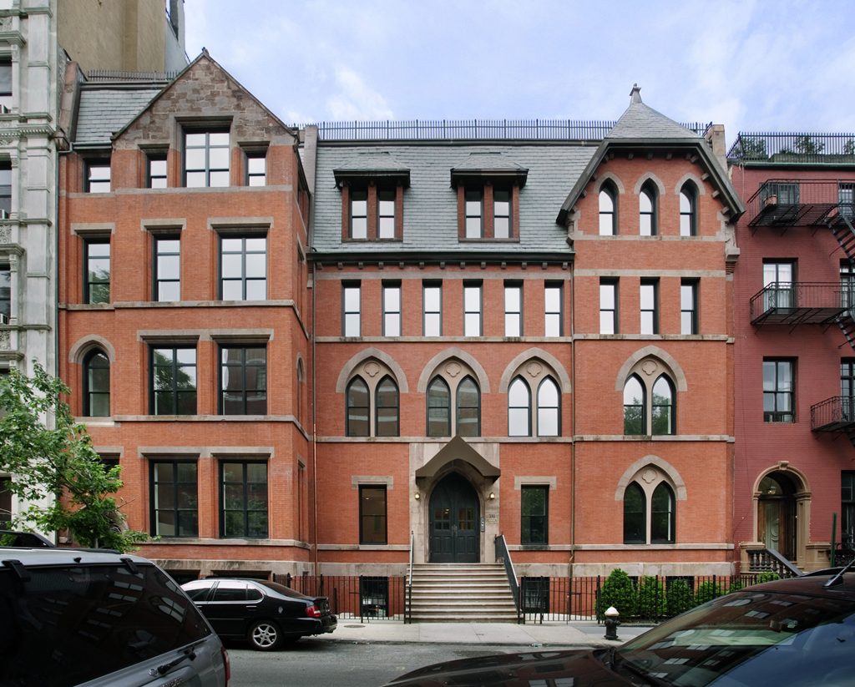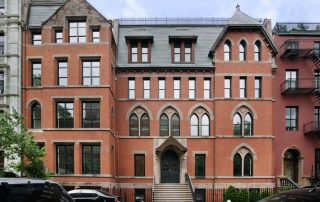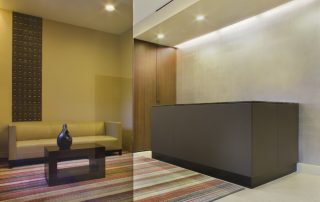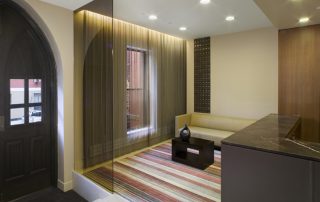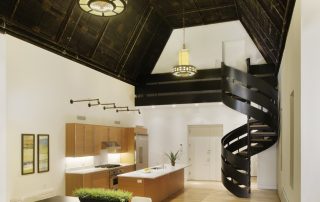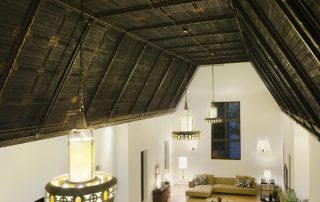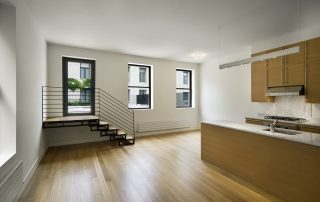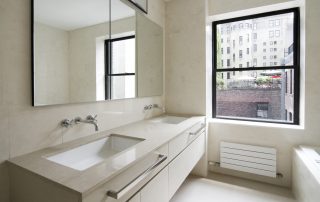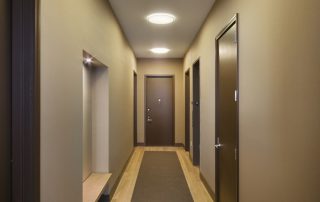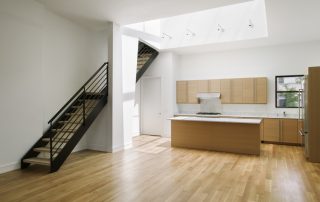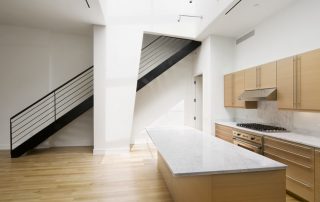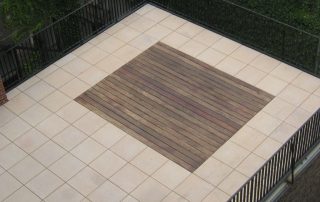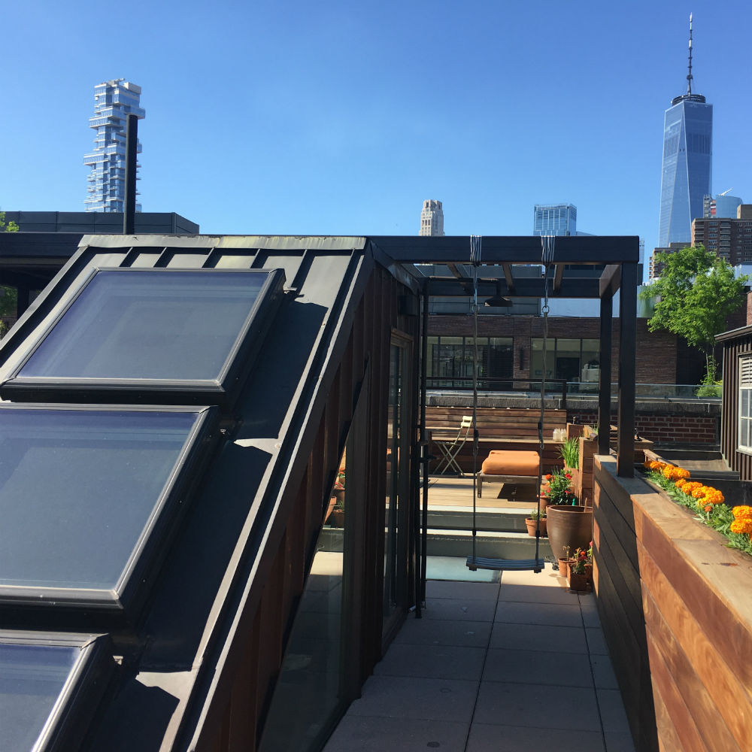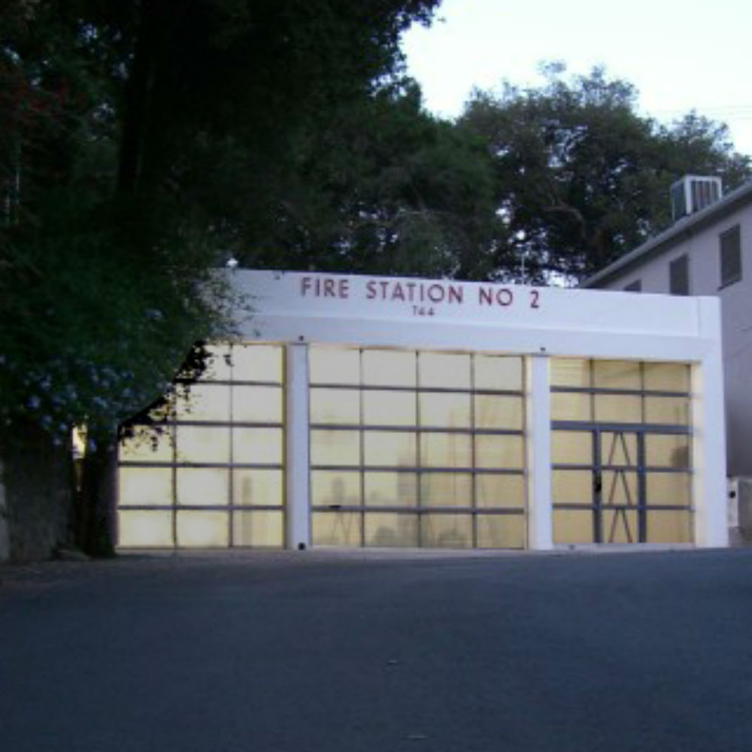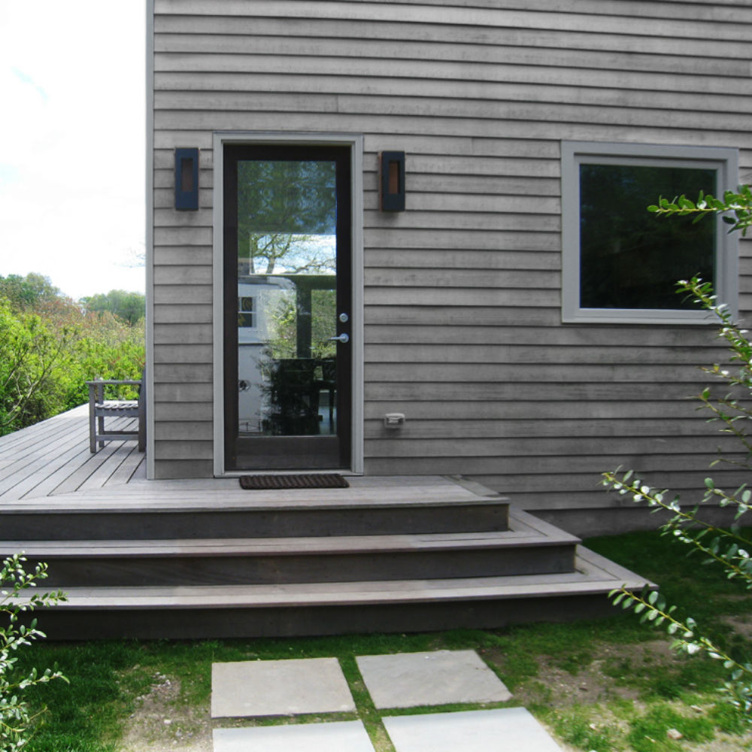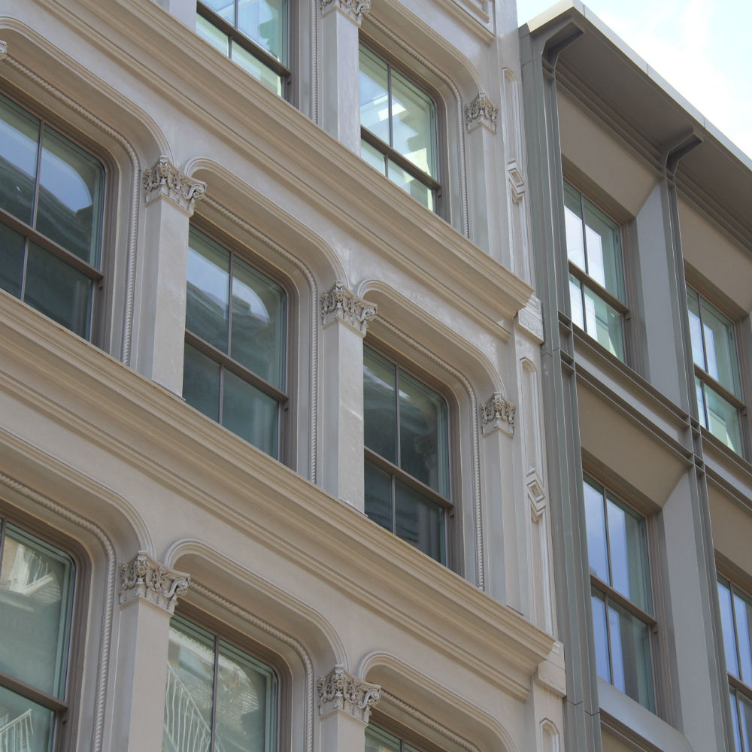Project Description
LANDMARK 17
GRAMERCY, NEW YORK
GRAMERCY, NEW YORK
Photos: Chris Austin
Construction: completed 2007
Size: 38,000 SF
Section F Design was commissioned to design the conversion of approximately 38,000 SF of a former institutional building to become thirteen luxury condominiums on East 17th Street in Manhattan. The entire interior was removed revealing a multitude of previous alterations which formed the building’s storied past; only the striking Gothic Victorian red brick façade remained unaltered and was restored to it’s former stoic beauty.
In addition to the administrative and technical challenges, including NYC Landmark Commission approvals, the design requirements were extensive; each unit has distinguishing features and details – eight unique custom internal steel stairs, five restored fireplaces and thirty eight bathroom variations are dispersed throughout the project.
Each of the three penthouse units has a large skylight and it’s own entrance to a private roof terrace, while the ground floor units have direct access to private patios, sunken living room/ gardens and terraces.
An existing chapel with hand painted wood ceilings was restored and incorporated into a unique quadruplex apartment with exclusive outdoor terrace and patio areas.
