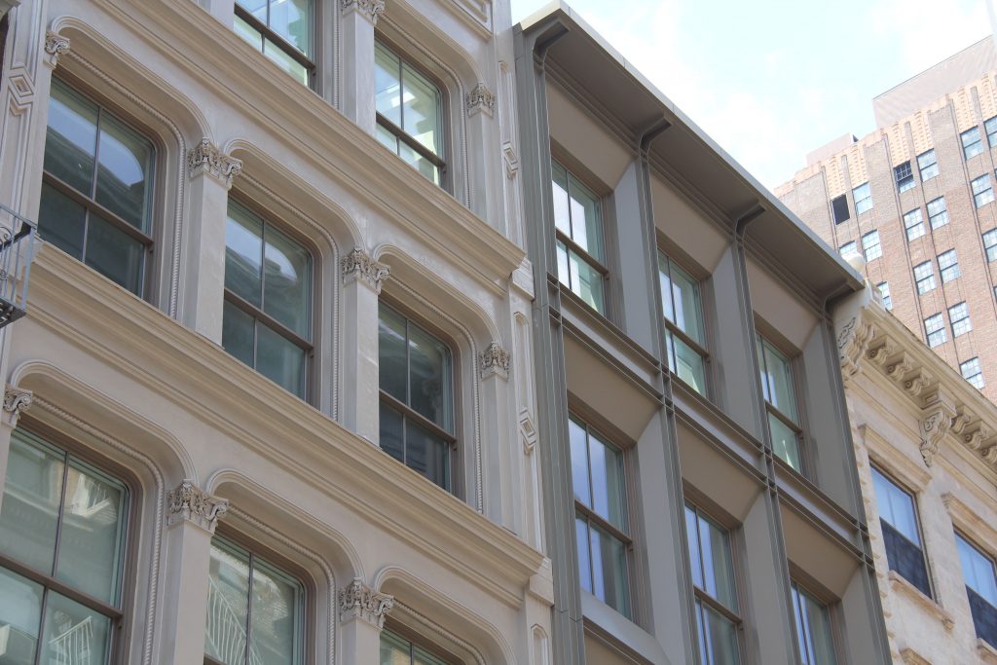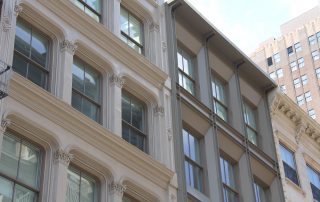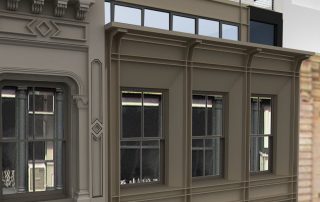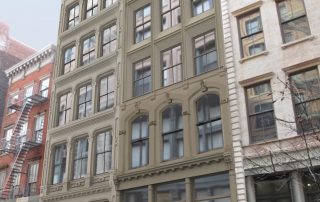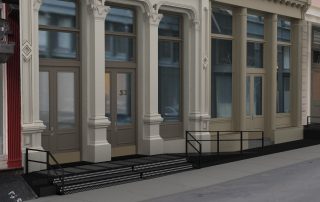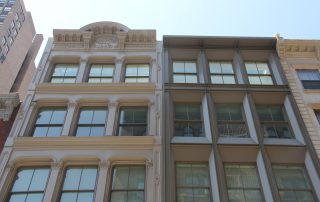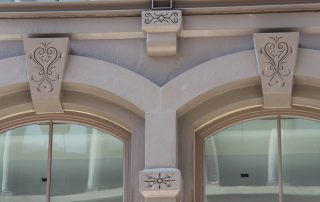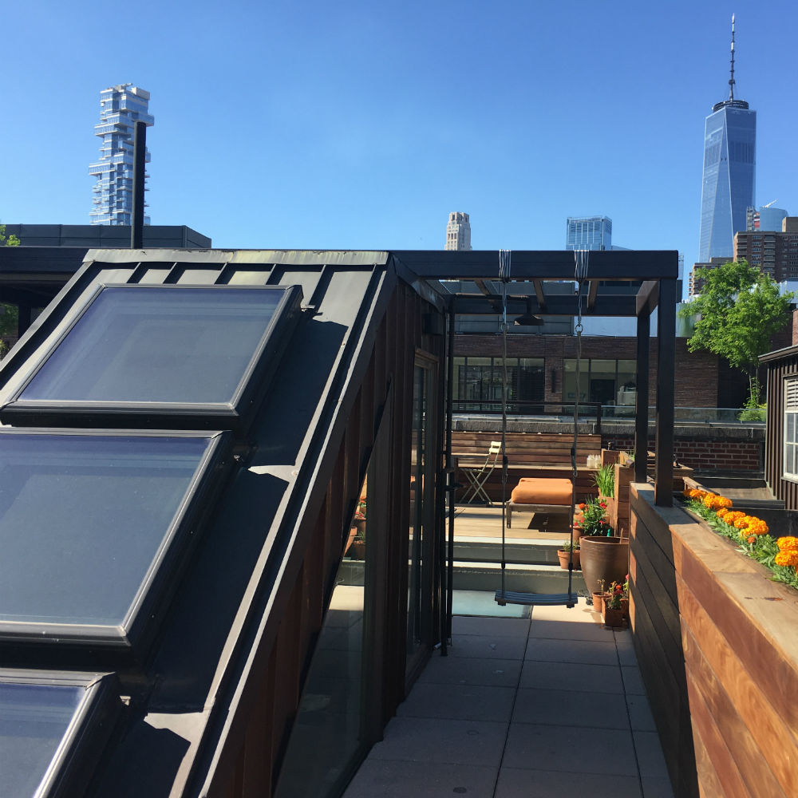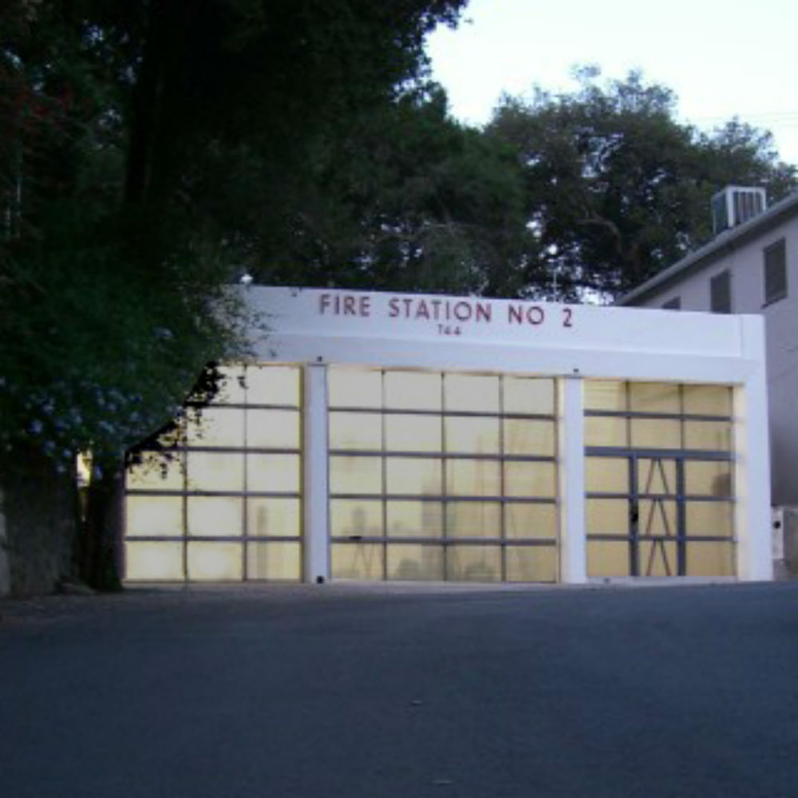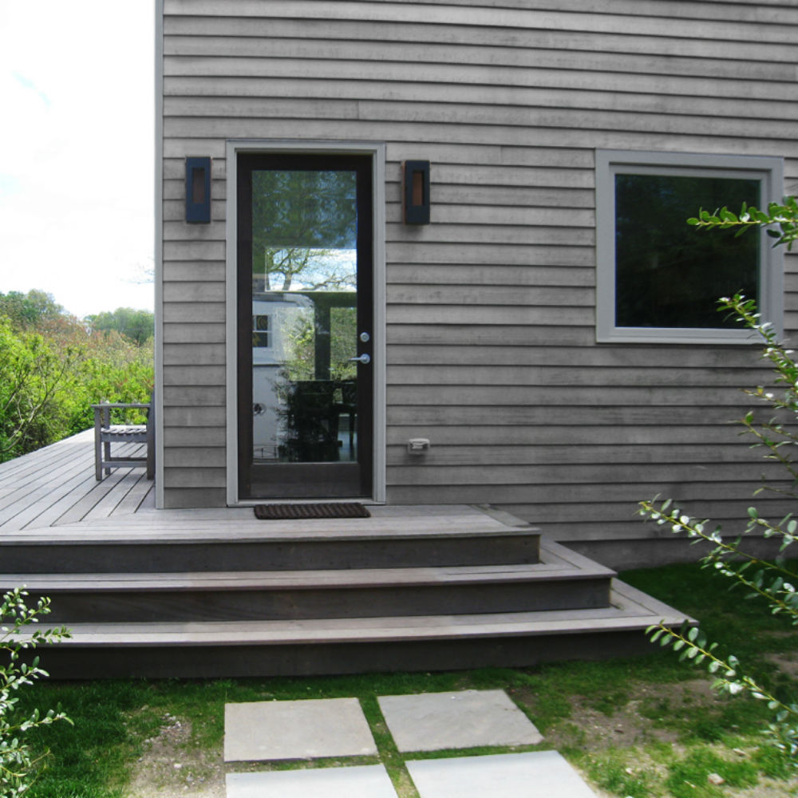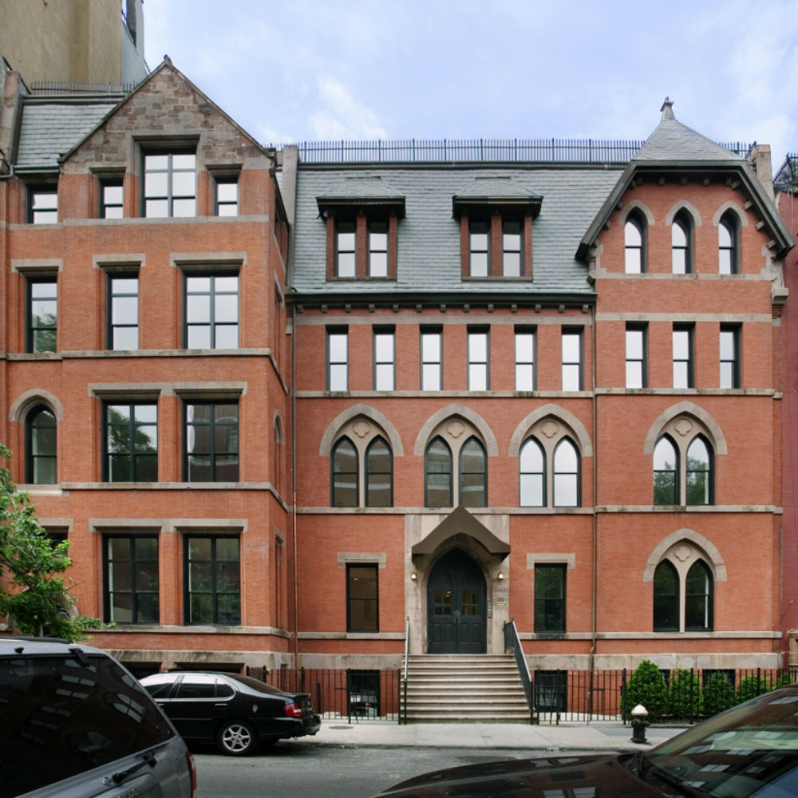Project Description
CONDOMINIUM
TRIBECA, NEW YORK
TRIBECA, NEW YORK
Photos: Section F Design
Construction: completed 2016
Size: 24,000 SF
This complex project consists of the joining of two historic buildings, new three-story infill, two-story new penthouse addition on both buildings and conversion into a mixed use unique condominium building in TriBeCa, NY.
Existing historic five-story cast iron building façade built in 1867 was meticulously restored and combined with the adjacent existing historic two-story remains of the originally five-story cast iron and sandstone-faced building. Three top floors were lost in a late 1930’s fire, but the remaining two-stories were able to carry the new steel structure with metal and glass façade. The completely gut renovated existing buildings and extension areas are joined together into a six large, luxurious condominium homes with fifty-foot long façade and oversized windows facing the street.
Section F Design’s creative role is essential for project’s exceptional success – from excellent floor layout creations of future-proof residences to a skillfully conceived three-story vertical metal extension praised by one of the Landmarks Commissioners as a “worthy rift on cast iron” – both sleek modern and reverential to the style of the landmarked neighborhood.
